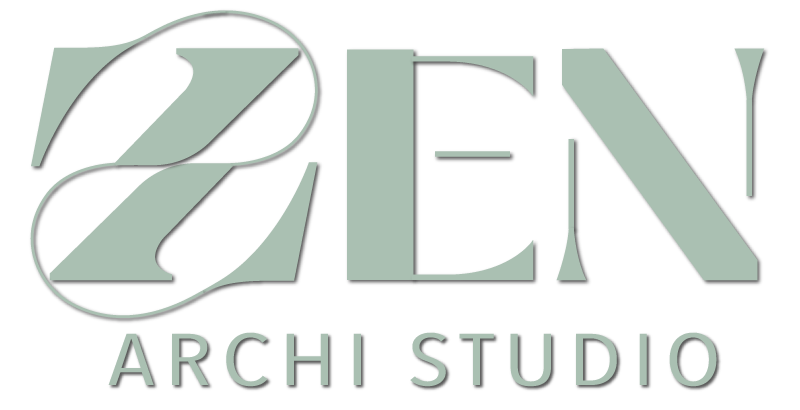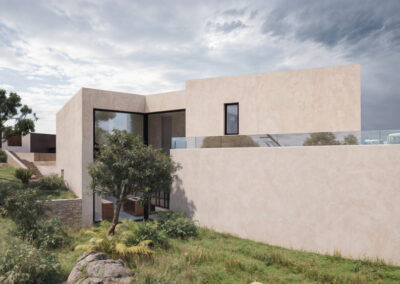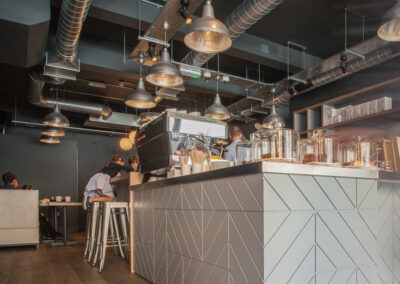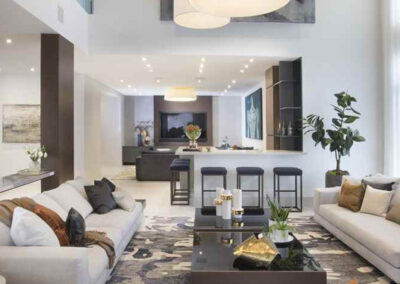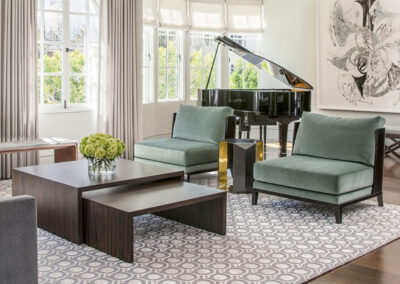I nostri progetti
CHÂTEL SAINT DENIS – SVIZZERA
Un posto tranquillo dove vivere
Il progetto consiste nella costruzione di quattro unità residenziali bifamiliari divise in due blocchi separati. La disposizione di queste abitazioni è stata studiata per ottenere un’immagine pittoresca dei panorami descritti sopra.
Cliente
Categoria
Architettura ecologica

Al primo piano si trova il soggiorno con accesso diretto al giardino sul retro della casa.
Potrebbe anche interessarti
