Our Works
Sustainable Residential complex
PROJECT FOR SALE
∽ This project can be adapted to any type of land ∽
Have you ever Dreamed of living in an idyllic setting, in the midst of a beautiful Resort offering Charm and Innovation ?
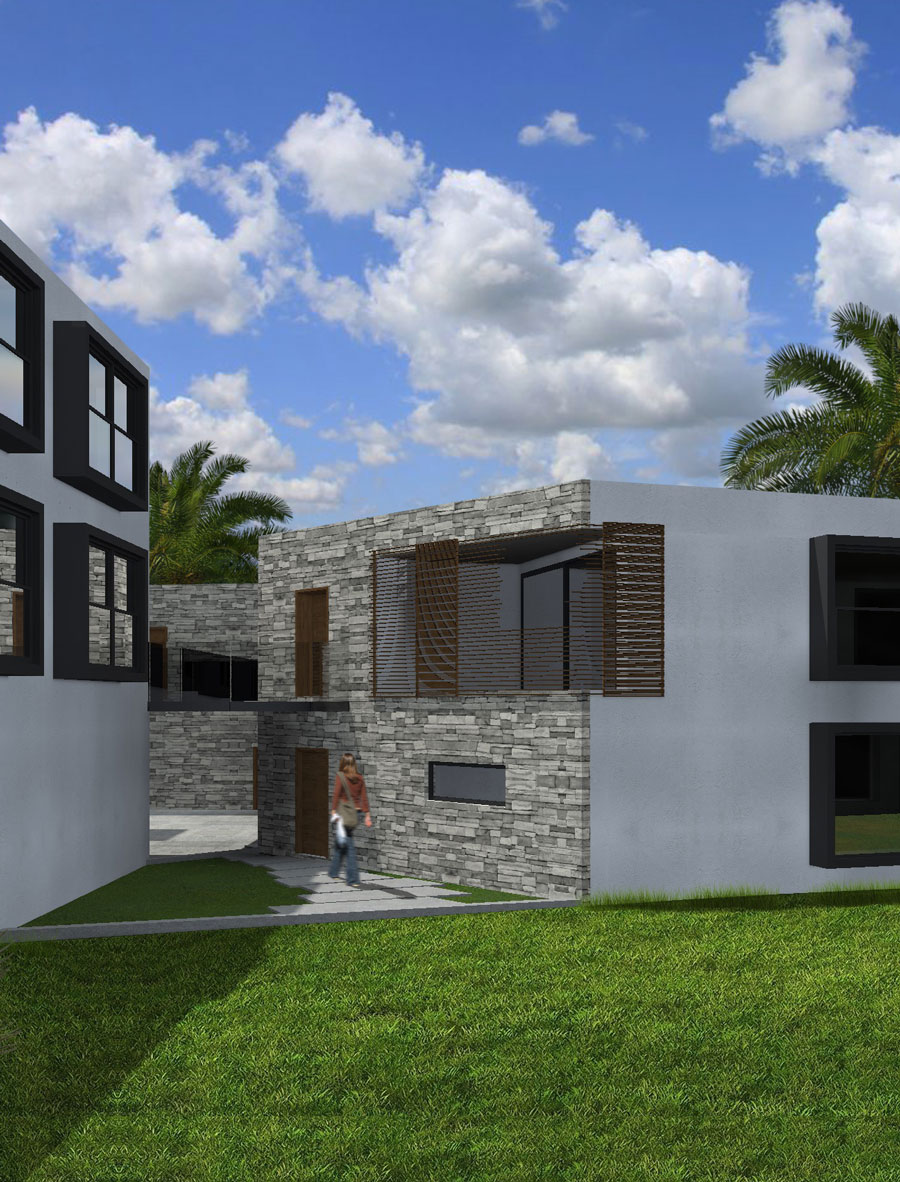
We designed this concept to create an innovative and totally energy independent residential complex.
As it was thought and realized, his philosophical state of mind offers its residents a serene life in an idyllic setting.
The desire to achieve a perfect inter-generational balance was our approach.
HUMANITY, ECOLOGY AND TECHNOLOGY
Imagine yourself immersed in nature, in a residential area of several hectares, the complex divided into three distinct entities; one dedicated to the medical convalescence infrastructure, the other to the residential part and finally, the third, where the heart of the project will be.
A place of sharing between the residents, where you will find the administrative offices but also a restaurant/bar, a small artificial lake used as a swimming pool, a gymnasium and some shops selling local products.
These three components take shape in a modern architectural complex where the carefully chosen materials and installations allow total autonomy in terms of energy.
The purpose of this concept is to provoke a reflection on the nature of our needs in order to transform an old-fashioned system into something innovative and in line with our commitment to the environment.
We create a concept that leads us to the realisation of a place that is economically viable, safe, with permanent support for the health of the resident, harmonious and substantially oriented towards modernity by integrating beauty, simplicity and well-being.
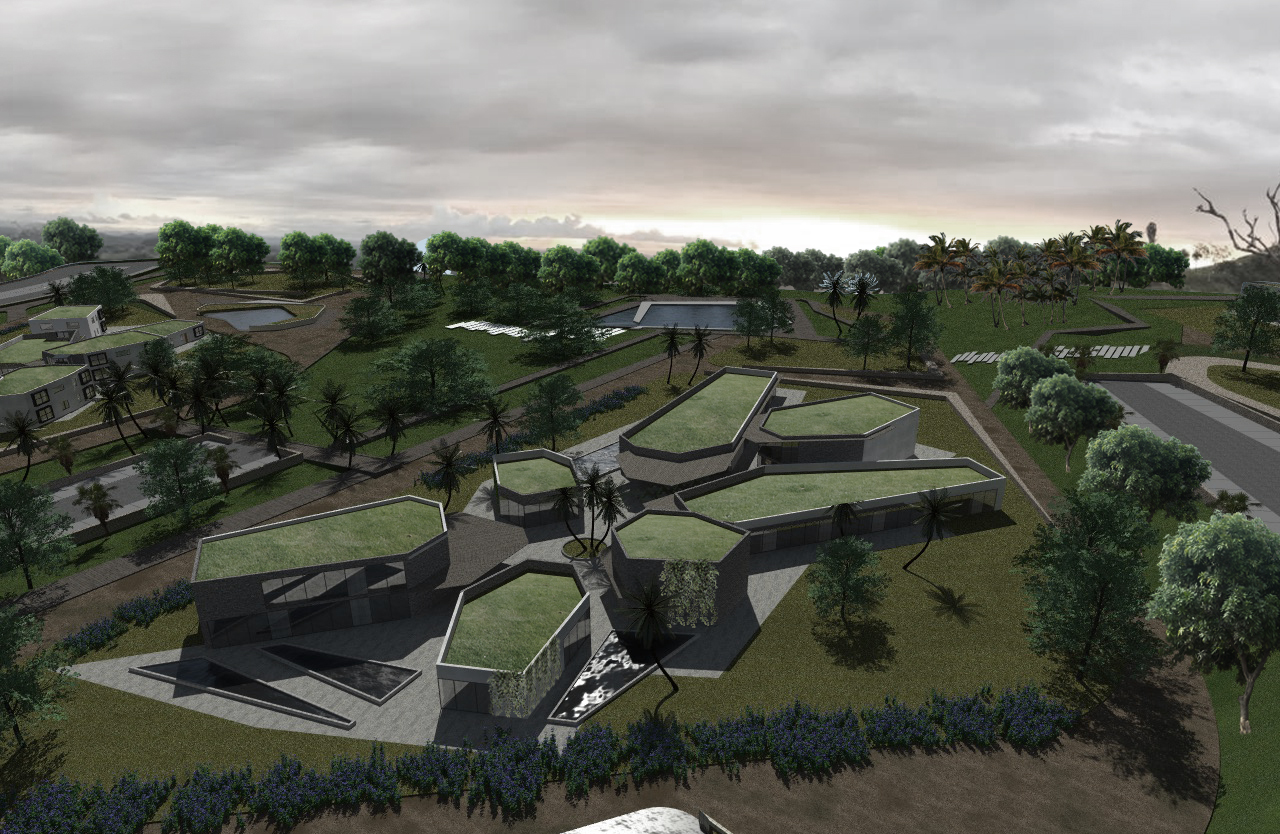
A DIFFERENT AND BETTER WAY OF BUILDING: GREEN BUILDING
A house should always respect certain characteristics, not only technical or structural, but above all it must meet our needs for well-being, it must make us feel good, it must take into account the quality of the environment that surrounds us and, above all, it must be sustainable.
A well-made environment is complete if the systems are also designed and installed according to the needs of the house and its inhabitants.
Renewable energy sources are essential to provide “green” help for the home, as is a controlled ventilation system to help keep the air healthy, as well as an electrical system designed to reduce electromagnetic pollution.
Each of the buildings will be completely autonomous in terms of energy thanks to their air/water pumps which will supply electricity, heating, air conditioning and hot water. In addition, photovoltaic panels will be placed on part of the property which will allow the entire complex to produce its own energy and thus be completely autonomous.
How is the project structured …. ?
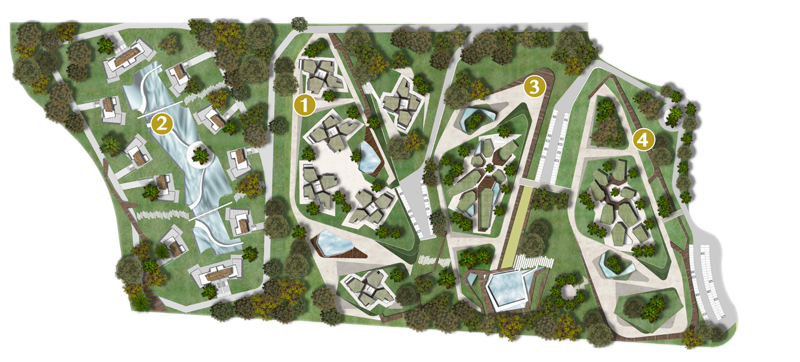
Residential Flat
Small residential buildings harmoniously arranged in the complex, offering spacious, refined and bright apartments from 2 to 4 rooms.
Residential villa
swimming-pool into a beautiful veranda, the houses also open onto the verdant complex of the Mas Rodières.
Mas Rodieres Village
Center Care
An innovative center where the spaces have been thought to the smallest detail to facilitate access to valid and invalid people.
The Architectural typology
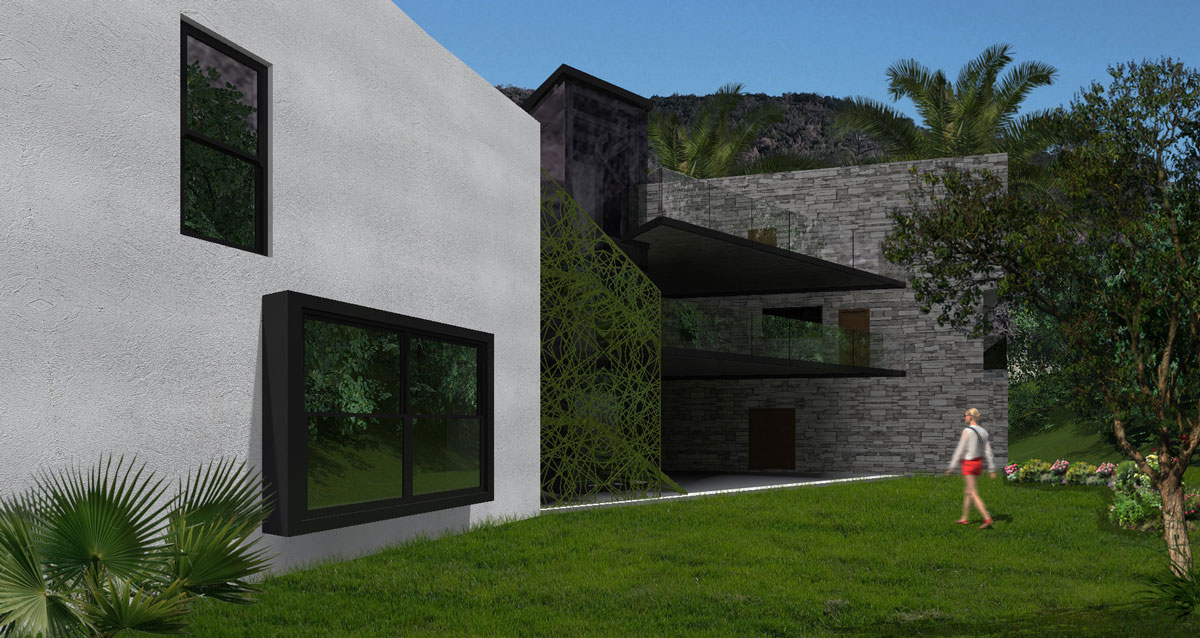
THE SAME TYPOLOGY, TOTAL EFFICIENCY
Whether for medical infrastructure or for the resort center, the buildings will have the same architectural typology. An in-depth study has been carried out upstream in order to optimally position the openings to ensure perfect brightness inside the apartments.
As a result of this study, the final silhouette of the building was made in the shape of a star (adaptable to any terrain configuration) so that all accommodations have natural light at any time of day (East to West). This drawing thus allows a free form allowing to arrange the buildings in a harmonious on the ground.
And always the same Philosophical state of mind ….
We therefore realized several independent blocks, separated from each other and connected to each other by an external footbridge allowing a fluid circulation with sight on the magnificent landscape.
This configuration creates a central courtyard with the objective of creating a meeting place for residents.
A LUXURY RESORT
The area reserved for the resort will consist of two parts: First, small residential buildings will be harmoniously arranged in one part of the complex, offering spacious, tastefully decorated and bright flats with 2 to 4 bedrooms.
These flats, equipped with state-of-the-art technologies, will include a home automation system allowing remote control of all the flat’s installations (air conditioning, electrical appliances, light management…), but also thanks to domotics, the security system of each flat will be connected to the offices of the complex.
Personalised services for total relaxation.
Residents will benefit from all the services available (24/24 and 7/7 concierge, gym, access to the swimming pool, sanitary services, medical services …) and the possibility to get personalised services according to their needs.
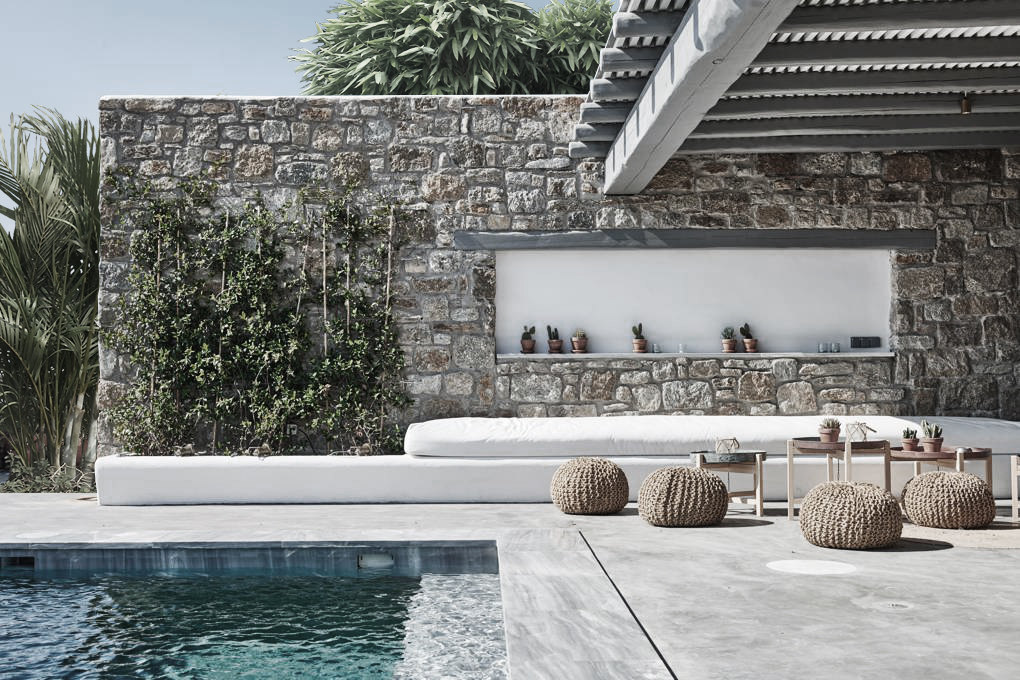
THE RESIDENTIAL PART
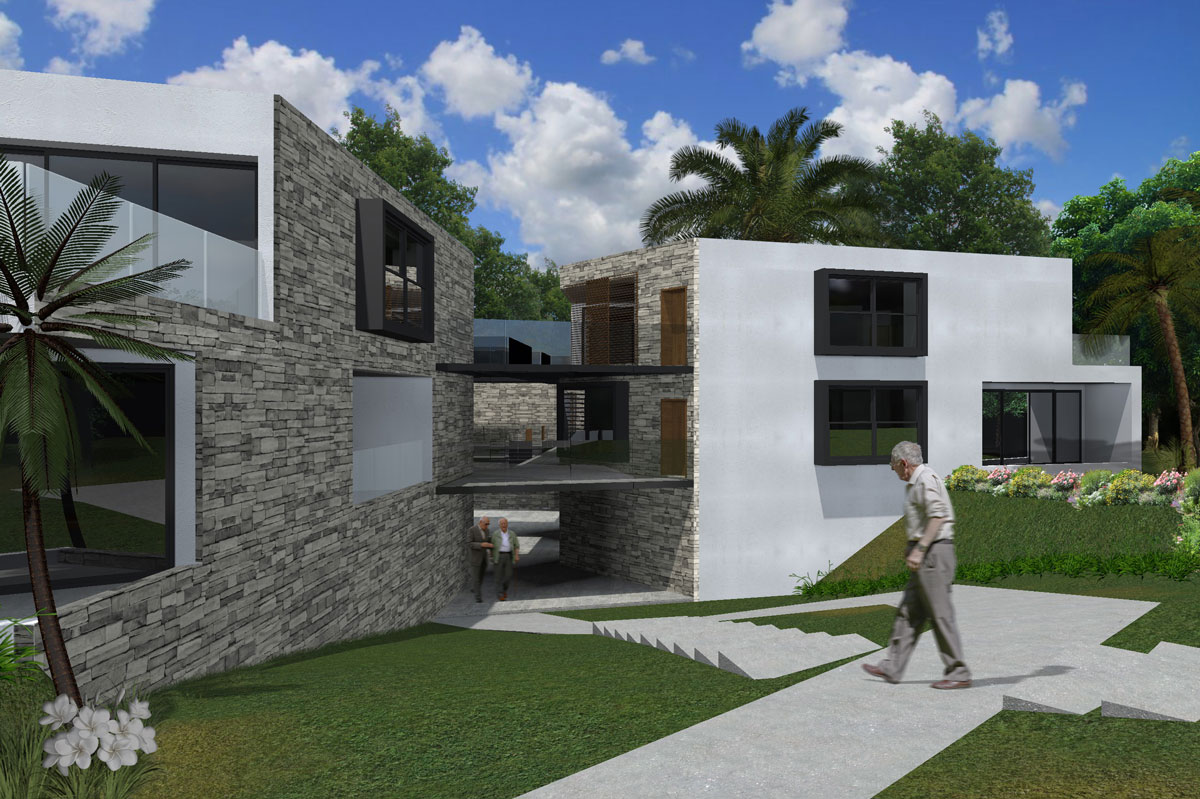
THE VILLAS
Laid out around a natural swimming-pool into a beautiful veranda, the houses also open onto the verdant complex of the Mas Rodières.
Offering 200 m2 of living Space and designed to impart a sensation of utter well-being,
these houses are notable for their unique terrace design. These villas’ three bedrooms, with master suite and view of the pool, include an open-plan living and Dining Area.
The Centre Care
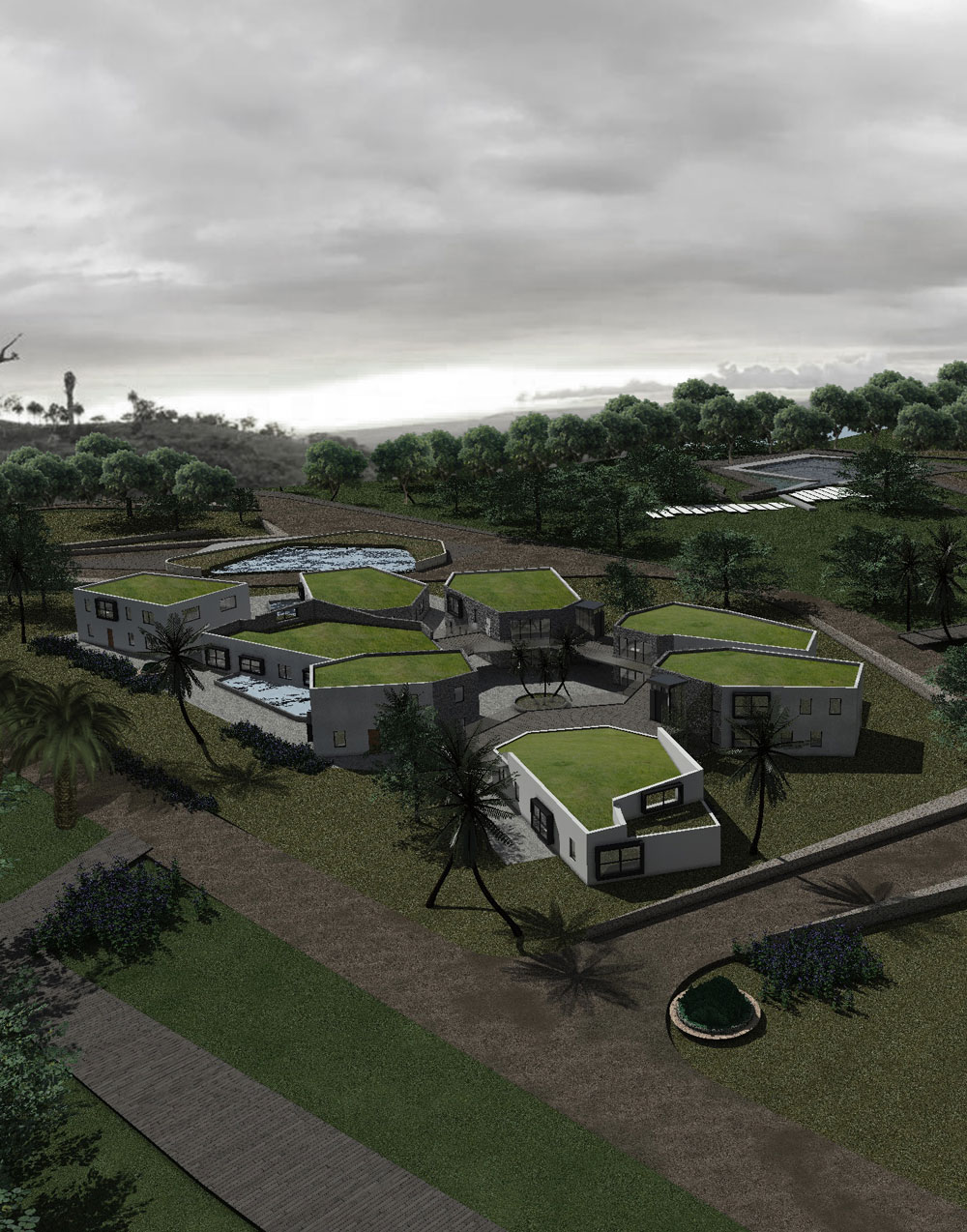
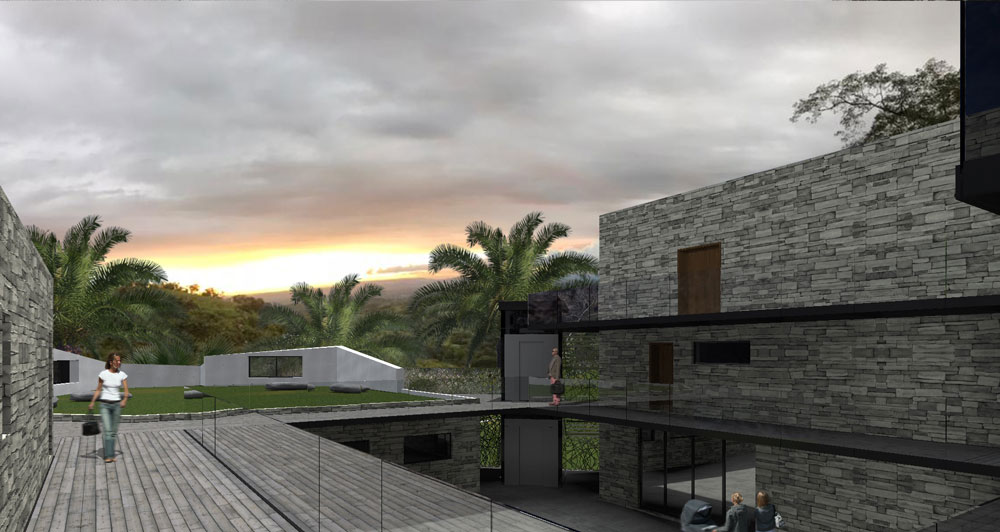
A CENTER CARE NOT LIKE OTHERS
This innovative medical residence is not a hospital but rather a convalescent and therapy center where the spaces have been thought to the smallest detail to facilitate access to valid and invalid people.
Equipped with all the infrastructures necessary for the proper functioning of the Center (Reception, Treatment rooms following the specializations, Rest room, Relaxation areas, library, administrative offices, indoor pool for rehabilitation ….), the structure will be composed of several accommodations ranging from the individual room to the apartment for short or long stays.
The centre will also offer its customers a personalized service tailored to the needs of each.
Outdoor Circulation
Access to move from one service or floor to another can be done in two ways; Traditionally by the interior of the building, or use the outside passages provided for this purpose.
The walkways on the perimeter of the buildings provide secure outdoor traffic with a beautifil panoramic view of the landscape.
With this ideology, the flat roofs of the different blocks become accessible creating areas of relaxation to practice activities such as Yoga.
In addition, it was planned to create a fully glazed multipurpose room on the top floor
allowing a 360 degree view.
