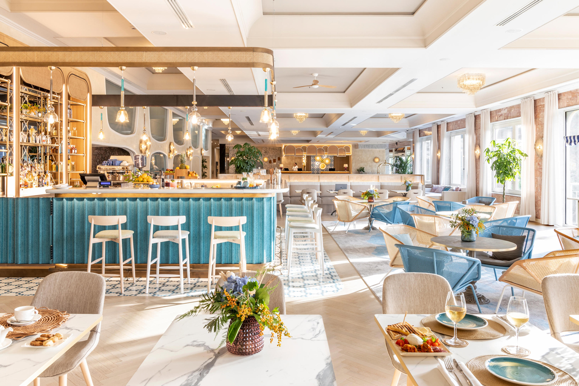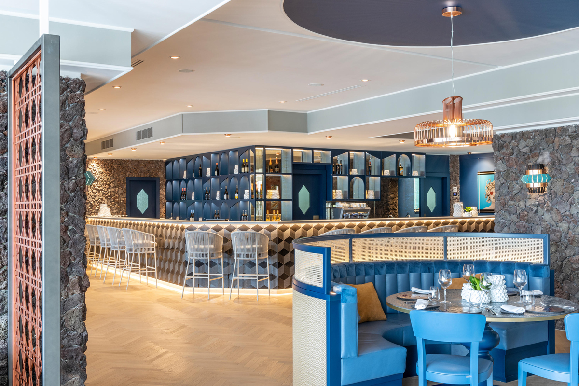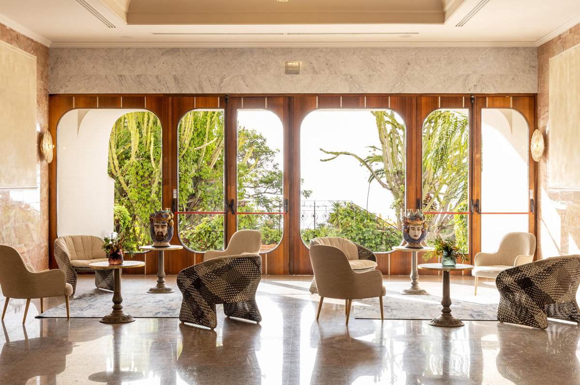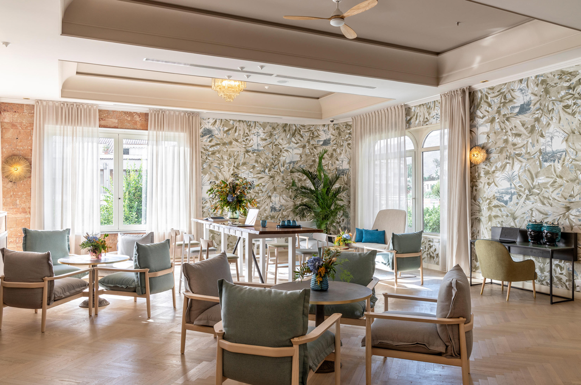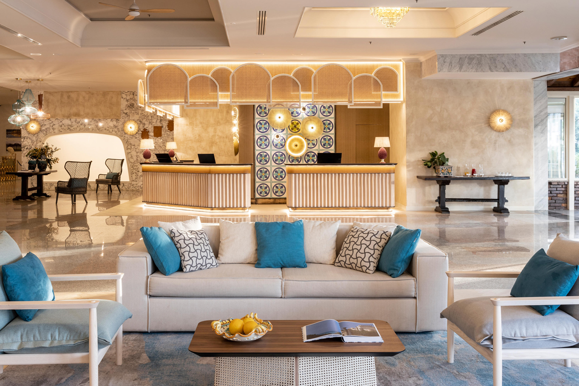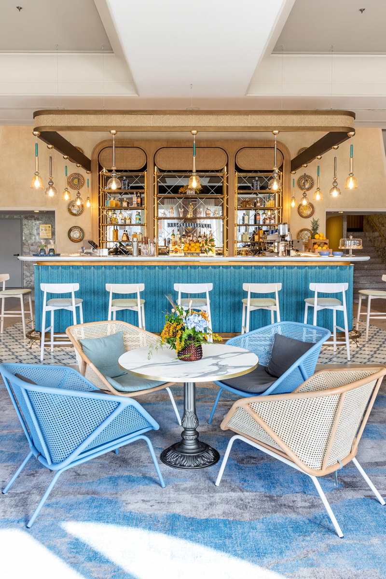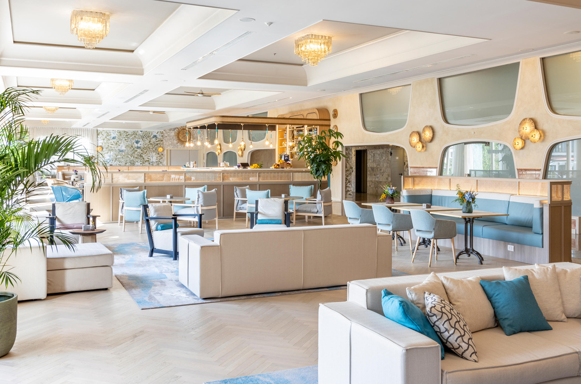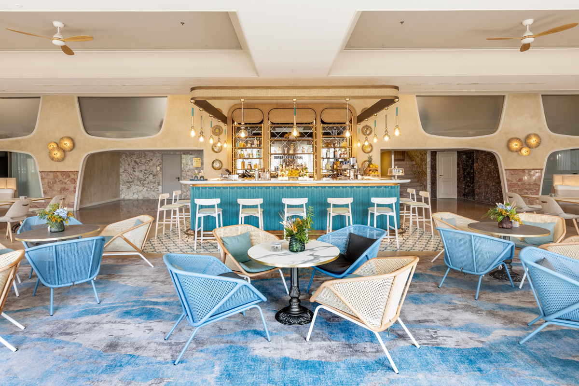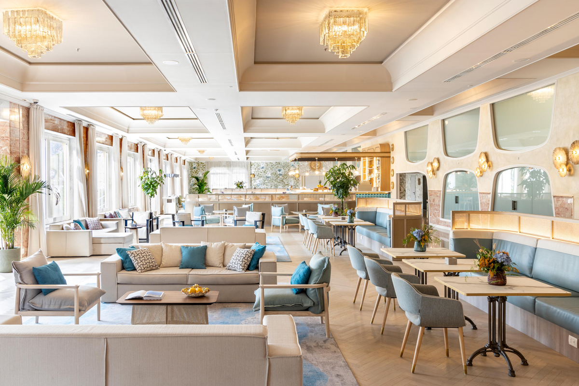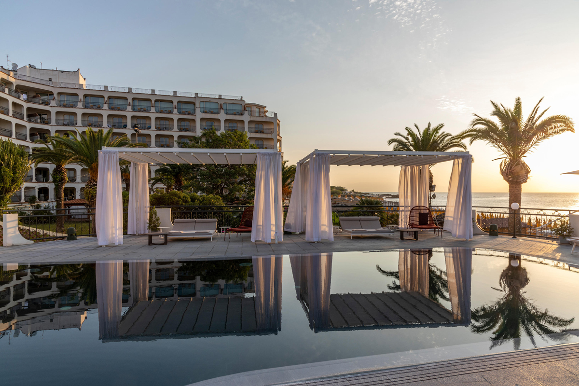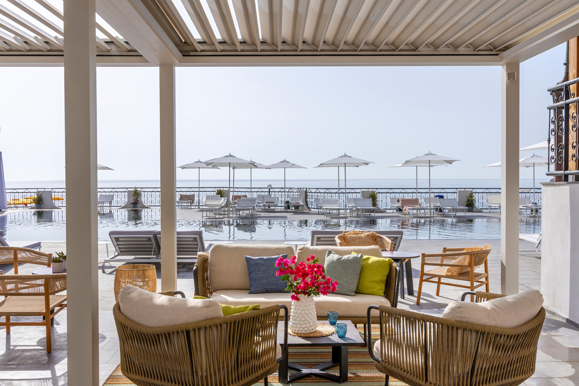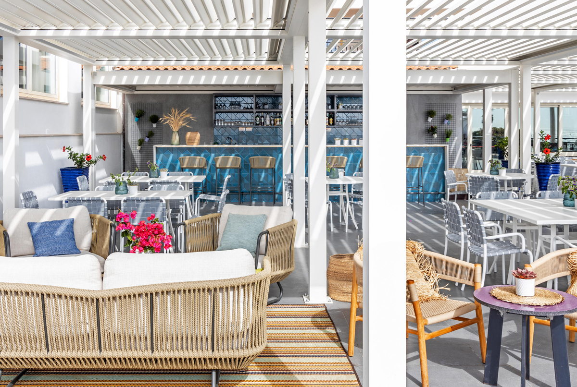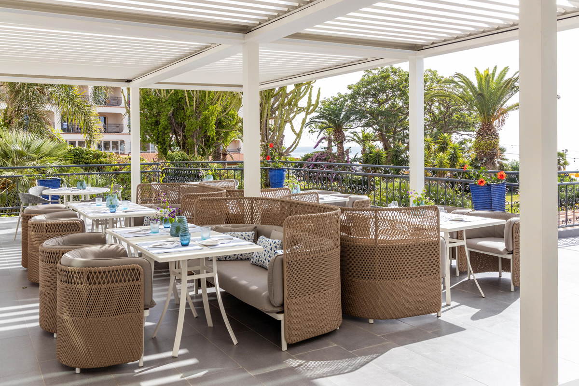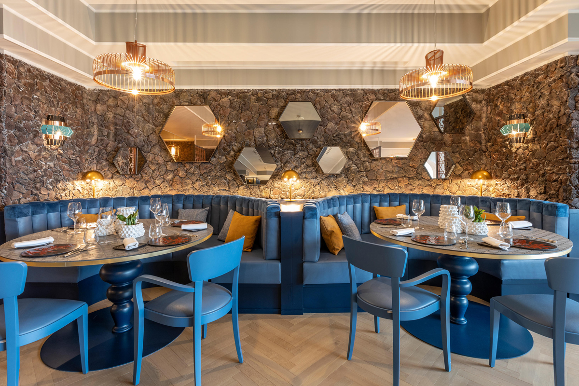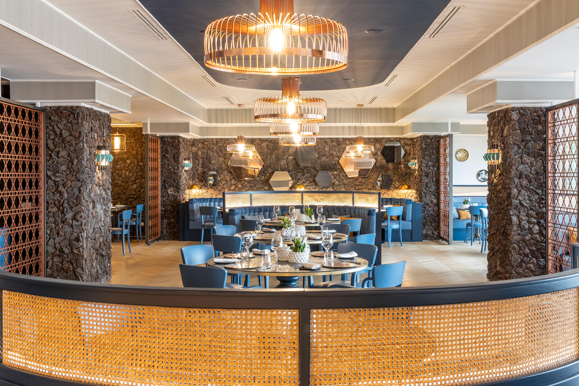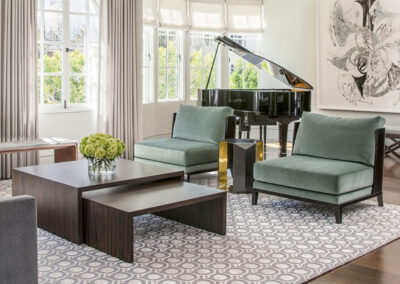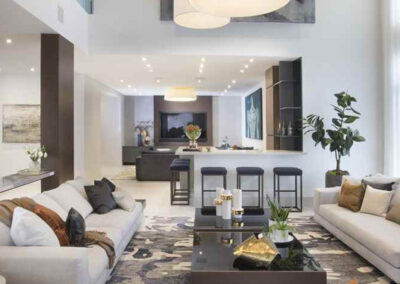Our Works
Sardinia – Italy
COMPLETE RENOVATION OF A HOTEL
SARDINIA – ITALY
Inspired by natural beauty
The hotel was (and still is) one of the most important and famous hospitality buildings that has hosted a generation of tourists, attracting people from all over the world.
Detailed local research guided the narrative of the entire conceptual project, starting with the renovation of the main public areas, the lobby and lobby bar, guest check-in, the Panarea and Sciara restaurants, and the creation of a new pool terrace and Fluido bar.
Client
– – –
Area
10.000 m2
THE CONCEPT
The interior design concept was inspired by the natural beauty of the volcanic beaches, the sea, the characteristics of the island of Sardinia, and the ambition was to bring them to the heart of the hotel. By adding décor, artwork and local colours, the aim was to add character, a deep sense of authenticity and a refined, resort-based palette of natural tones with hints of colours from the sea.
The foyer was a large open space of over 700 square metres, previously decorated in a heavy baroque style, the concept from the outset was to revive this space, giving it a new heart and focal point – and to be attractive to both guests and locals.
From the outset, the Zen Group envisaged adding a new bar in the centre of the space, which would serve as a visual anchor but also divide the space and make it more intimate. With the new layout, smart workers and leisure guests can meet using a multi-purpose area that can accommodate everyone thanks to the different seating typology. The style is elegant, Mediterranean, with the colours of the sea and the Taormina stone blending the indoor and outdoor colour palette.
The Panarea restaurant has materials, features and forms that remind guests of ancient craftsmanship, incorporating hand-painted tiles in the entrance niches with traditional La Fauci motifs. The buffet area has irregular but geometric shaped screens hanging from the ceiling reminiscent of ancient Greek terracotta jars. The artisanal tributes continue on the walls covered with a braided cowhide effect inspired by ancient Greek sandals.
The design of the restaurant has been inspired by the lava stone wall cladding: the space has darker tones reminiscent of the Etna volcano, the dark and ominous stone is counterbalanced by the vibrant blue and red glazing, reminiscent of the colours of the sea at night, foreboding, dark yet inviting and welcoming. The restaurant’s metalwork is a rich copper tone, accented by rich blue lacquers, and the table tops feature rich glazed textures applied with glass over lava stone. The whole space naturally evokes the idea of dining in a more elegant and refined restaurant.
You may also be interested in



